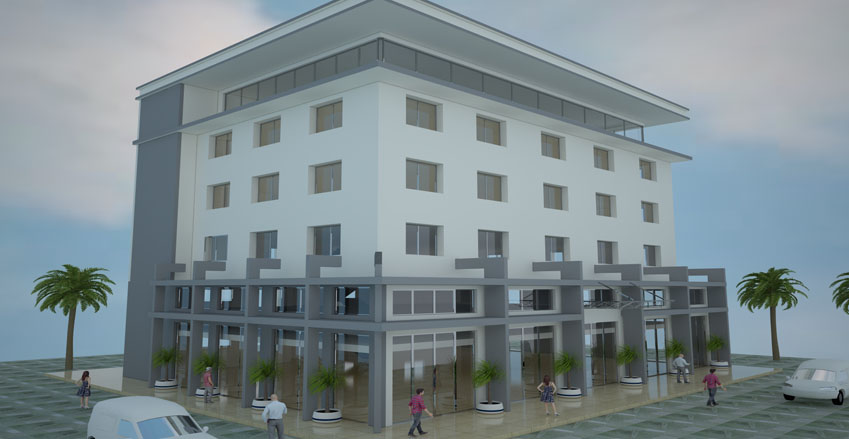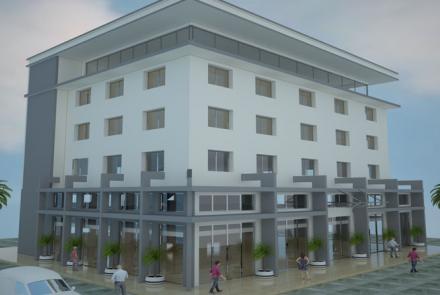ENAPAL Head Office Architectural Design Finalized
ENAPAL Head Office Building architectural design is finalized. It is a four storey mixed use building comprising of commercial office complex at the ground floor; training center and guest house in the upper floors.



